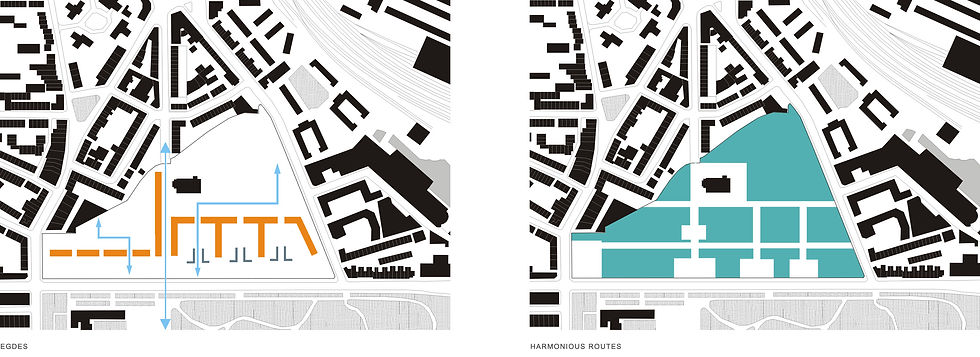



CHELSEA BARRACKS
KENSINGTON AND CHELSEA
The Chelsea Barracks master plan area is well connected to the Victoria redevelopment areas, to the north east, Sloane Square and Duke of York Square to the west, and Chelsea bridge Road and Battersea to the south.
Edges offer the opportunity to extend streets, create defined spaces and boundaries for varied uses, and create a sense of place. The continuation of Ranelagh Gardens through the site and development around the Chapel creates strongly defined edges.
The master plan adds new streets and squares by extending Ranleigh Gardens and sub-streets providing a continuation of the edge as a surface. Linkages connect Chelsea Bridge Road with the Grosvenor Estate to the north through a series of newly defined streets and open spaces linked by event spaces and enclosures.
The proposed routes offer the opportunity for focus areas drawing the visitor through streets and spaces. These forms are varied and strongly influenced by the surrounding context, scale, and use.
The plan offers comfortable and legible green routes and spaces with variety in terms of enclosure, scale, and connectivity. This base structure increases legibility and the sense of place.
SUMMARY
Master Planning
status
Planning
Client
European Land and Property Ltd